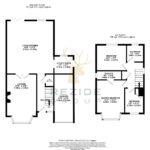01509274474
INSTANT VALUATION
01509274474
INSTANT VALUATION
Approaching the property via Belvoir Close, access is granted through a private road leading to the welcoming entrance hall under a storm porch via a timber-glazed door. The entrance hallway features luxury vinyl tile parquet flooring that flows seamlessly throughout the ground floor, leading to the open plan living kitchen and utility. A convenient downstairs WC is located below the stairs.
The heart of this home is the spectacular open plan living kitchen, featuring a contemporary shaker style kitchen with quartz work surfaces and a central island, ideal for both entertaining and family life. Velux skylights and bifold folding doors at the rear flood the space with natural light. The utility room, accessed off the kitchen, offers additional storage and plumbing for a washing machine, with an external access door to the rear. The lounge, accessed via French double doors from the open kitchen, features carpeted flooring, a feature fireplace, and a bay window offering views across the green space to the front of the property.
Upstairs, three well-proportioned bedrooms await, including the master bedroom with an attractive bay window and access to a contemporary ensuite bathroom. The third bedroom also benefits from views across the front green space, while the second bedroom enjoys views over the garden to the back. The family bathroom has been refitted in a modern style, offering both comfort and luxury.
Externally, the property enjoys an enviable position within a small cul-de-sac, with ample off-road parking and access to a single garage. The landscaped rear garden features an Indian sandstone patio area, perfect for outdoor entertaining, and a laid lawn surrounded by mature shrubs and trees. Facing southwest, the garden receives plenty of sunlight throughout the seasons, offering an ideal outdoor retreat for all occasions.

