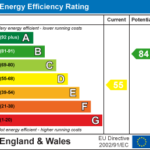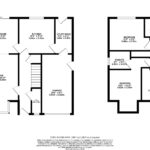01509274474
INSTANT VALUATION
01509274474
INSTANT VALUATION
Upon entering the property, you will find a welcoming hallway with a downstairs W.C to the right and to the left a door leading through to a lounge diner, which is flooded with natural light, thanks to its bay window to the front elevation. This space is perfect for relaxing and entertaining, with ample room for both a comfortable seating area and a dining table. The contemporary refitted kitchen is another highlight of the property, featuring modern units, worktops, and appliances. The separate utility area provides additional space for laundry and storage, while the internal garage offers secure parking or extra storage space.
Upstairs, you will find three well-proportioned bedrooms, all of which are bright and airy. The master bedroom benefits from an ensuite shower room, providing a private and convenient space for the homeowners. The other two bedrooms share a separate family bathroom, which is fitted with a bath, shower, sink, and toilet.
Outside, the property is positioned on a generous plot, with off-road parking to the front, providing plenty of space for multiple cars. The rear garden is landscaped and features a patio area, perfect for al-fresco dining and entertaining guests. The garden enjoys plenty of sunshine due to its south aspect, making it an ideal spot for relaxation and outdoor activities.


