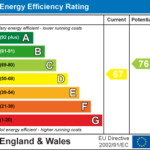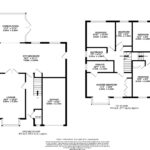01509274474
INSTANT VALUATION
01509274474
INSTANT VALUATION
Approach the property via Branston Avenue and you will instantly notice this attractive home that is setback and overlooks greenspace to the front. Enter through composite glaze door to front aspect into this welcoming entrance hallway. The entrance hallway has engineered timber flooring stairs rising to 1st floor with a range of storage underneath. Glazed doors communicate to the living accommodation and further door leads to the downstairs shower room. This stunning living kitchen dining space is perfect for modern family living and is fitted with a range of shaker style base level storage units with oak worksurfaces over, there is an inset Belfast sink, integrated dishwasher drawers, pantry cupboard housing the gas central heating boiler, space for American style fridge freezer, under stairs pantry cupboard, space for range cooker with extractor over, two double glazed windows overlooking the rear garden and door communicating outside. The dining space flows perfectly from the kitchen area and has a bespoke sideboard with plenty of storage, an opening through to the garden room which again enjoys excellent views across the garden and has French doors leading out to the patio area. The garden room also has wall lights, a contemporary column radiator and multiple plug sockets. From the living kitchen space there are further bi-folding doors allowing access through to the bay fronted lounge. The lounge also has engineered timber flooring feature fireplace with marble hearth and surround and timber mantelpiece and gas log burner style fire perfect to keep you warm in the winter months. The bay window enjoys plenty of natural light and a stunning view across the open green space to the front.
Stairs rise from the hallway to the first-floor landing there is an airing cupboard with plenty of storage space as well as a loft hatch with loft ladder. To the left is the master bedroom, having bespoke timber storage units across one side, handmade timber shutters to the front, bay window which is an ideal place to read a book and enjoy a coffee in the morning, door through to the ensuite. The ensuite is fitted with a three-piece suite comprising of low-level flush WC vanity wash handbasin with storage unit underneath, LED lit vanity mirror, P shaped fitted panel bath with shower over and classic subway tiling from floor to ceiling. The family bathroom has tiled flooring and complimentary tiling to walls, a fitted vanity wash handbasin with storage under, concealed cistern WC, fitted panel bath with waterfall shower head over and wall mounted thermostatic heat control as well as heated chrome towel rail. There is a further generous sized double bedroom with plenty of space for furniture to suit your requirements as well as a single bedroom which is currently in use as a home office. To the right side of the landing, there are two further double bedrooms one of which is situated at the back and enjoys views across the garden and the front double room has stunning views across the green open space to the front and conveniently has a range of fitted storage units.
Externally this home benefits from ample off-road parking for multiple vehicles to the front and having a beautifully manicured lawn with feature Acer tree in the centre and planted borders. There is access to the integral garage fire and up and over door which has light and power and is handy for storage or a potential workshop. A timber gate to the side allows access from the front to back. There are two timber sheds down the side access. The garden has been beautifully landscaped and is designed with ease of maintenance in mind. There is a block paved patio area, planted borders which are well-equipped. There are mature shrubs and trees dotted around the plot and two raised decked areas making this the perfect place to entertain family and friends.


