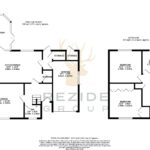01509274474
INSTANT VALUATION
01509274474
INSTANT VALUATION
Approaching this property on Breachfield Road, you'll immediately notice its attractive curb appeal. The house sits on a corner plot and features a block-paved driveway leading to the front entrance, adding to its visual appeal. As you step inside through the glazed door, you are welcomed by a warm and inviting entrance hallway. The hallway provides access to the downstairs accommodation, which includes a convenient downstairs W.C and a staircase leading to the first floor.
To the left of the property, you'll find the spacious lounge, which is flooded with natural light through its large window overlooking the front garden. The room's focal point is a charming feature fireplace with a granite hearth and surround, adorned with a timber mantlepiece, adding a touch of elegance to the space. The kitchen diner is located at the rear of the property and seamlessly flows into the conservatory, offering a lovely view of the beautiful garden. The well-equipped kitchen features a range of wall and base level storage units with laminate worksurfaces, as well as ample space and plumbing for a washing machine. Additionally, there's an inset sink and draining unit, an oven with a hob and extractor over, a pantry, and a utility door leading to the garage and store. The kitchen also opens up to a formal dining area, and French double doors provide access to the conservatory, creating a perfect setup for entertaining guests.
Ascending to the first floor, you'll find a bright landing with a window overlooking the front elevation and doors leading to the upstairs accommodation. The landing also provides access to the loft via a hatch. The modern bathroom on this level is tastefully appointed with a bath featuring a shower over and a glazed shower screen, a low-level flush W.C, and a pedestal wash hand basin. The property comprises three well-proportioned bedrooms, with two generous doubles benefiting from fitted wardrobes, and the third bedroom is currently utilised as a home office, catering to modern work-from-home needs.
Externally, this property enjoys the advantages of a substantial corner plot, presenting ample opportunities for development and expansion, subject to obtaining the necessary consents. The front of the house features a generous block-paved driveway that can accommodate multiple vehicles, alongside a beautifully landscaped front garden. Access to the garage is available via an up-and-over garage door to the front, providing convenient parking options.
A side access and timber gate enable easy front-to-rear access, leading to the enchanting rear garden. This garden has been thoughtfully landscaped and tiered, adding to its charm. The top section boasts a delightful patio area, offering a serene spot to enjoy the views of mature shrub trees and borders across the garden. To the side of the property, a spacious patio area provides abundant room for potential extensions, subject to obtaining planning consents.
Steps gracefully lead from the main patio to the lower section of the garden, where a lush green lawn and mature planted shrub borders create a tranquil environment. At the bottom of the garden, a composite timber effect decked area houses a summer house, creating an idyllic space for entertaining family and friends or enjoying moments of relaxation.
In summary, this unique three-bedroom detached residence in the highly desirable Charnwood village of Barrow Upon Soar presents an excellent opportunity for those seeking a family home with potential for extension and development. With its attractive curb appeal, ample living space, and enchanting garden, this property is ready to welcome its new owners and create cherished memories for years to come. Don't miss the chance to make this house your perfect family home.

