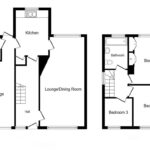01509274474
INSTANT VALUATION
01509274474
INSTANT VALUATION
As you step into the bright and airy entrance hall, you're greeted with access to the inviting lounge, the stylish kitchen, and a staircase leading to the upper level. The kitchen, a highlight of the home, showcases a thoughtful design that combines style and practicality. It features integrated appliances, including a dishwasher and double oven, along with ample space for an American-style fridge and freezer. Additional amenities include under-cabinet lighting, a chrome pulldown faucet, luxurious floor tiles, and a spacious pantry cupboard. The kitchen leads to both the garage and a utility room, equipped with a modern Combi boiler and space for a washing machine and dryer.
The large lounge/dining room on the main floor is a versatile space with high-quality flooring, large windows, and contemporary lighting fixtures. This room offers plenty of space for both comfortable seating and dining, making it the heart of the home.
Heading upstairs, you'll find a bright and open landing area leading to the family bathroom. The bathroom features modern fixtures, including a vanity basin unit, a P-shaped bath with an overhead showerhead, and an illuminated mirror. Sleek white wall tiles and black contemporary floor tiles add a touch of sophistication to the space.
The master bedroom is a spacious retreat with warm-colored walls, lush carpets, fitted wardrobes, and a large window overlooking the rear garden. The second bedroom, also generously sized, benefits from quality decoration, floor coverings, and fantastic afternoon sunshine through the front-facing window. A large airing cupboard is conveniently located on the landing before reaching the third bedroom, a versatile space that can serve as a single room, office, or wardrobe.
Outside, the property offers ample parking for at least three cars, a garage with convenient access, and pathways leading to the expansive rear garden. This blank canvas is surrounded by quaint stone walls, providing a peaceful and inviting atmosphere. The generous plot size allows for potential extensions without compromising the spacious garden.
Breachfield Road is situated in the picturesque village of Barrow, offering beautiful countryside walks and easy access to local amenities, pubs, and restaurants. The property is conveniently located near the village center, train station, and local bus links, making it an ideal and well-connected family home.
