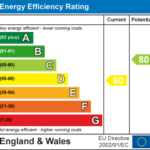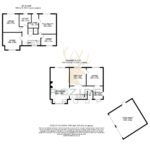01509274474
INSTANT VALUATION
01509274474
INSTANT VALUATION
Upon entering through the uPVC double glazed entrance door, you are greeted by a spacious reception hall. The balustrade staircase leads to a mezzanine style landing, setting the tone for the generous proportions found throughout the home. From here, double doors beckon you into the expansive living room, while separate dining quarters offer a cozy space for gatherings.
The heart of the home lies within the breakfast kitchen, where culinary delights await. Equipped with modern amenities, including integrated appliances and ample storage, this space is a haven for the discerning chef. Adjacent lies the utility room, providing added convenience with plumbing for laundry appliances and access to the side elevation.
Completing the ground floor is a convenient downstairs cloakroom/WC, ensuring practicality for everyday living.
Ascending to the first floor, the landing bathes in natural light from arched feature windows, creating an inviting ambiance. Here, four double bedrooms await, each offering comfortable accommodation for the entire family. The master bedroom boasts an en-suite shower room, providing a private sanctuary for relaxation.
Outside, the property delights with its extensive frontage, providing ample parking and access to the double detached garage. The garage, complete with electric light and power, offers convenience and storage solutions.
The rear and side gardens present a tranquil oasis, adorned with mature plants, shrubs, and trees. A patio area invites al fresco dining, while two timber sheds and a summerhouse with electric light and power offer additional storage and recreational space.
Offered with no upward chain, this property presents a rare opportunity to secure a family home in a sought-after location. With its well-proportioned rooms and delightful outdoor spaces, it promises a lifestyle of comfort and serenity. EPC Rating D.

