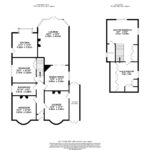01509274474
INSTANT VALUATION
01509274474
INSTANT VALUATION
As you approach the property, the double fronted facade immediately catches your eye, adding to the home's charm and appeal. The driveway provides off-road parking for multiple vehicles, the attached garage has been converted to a utility space.
Upon entering the porch and hallway, you are greeted by two generously proportioned bay fronted rooms. To the left, there is a spacious double bedroom, while on the right, a reception room awaits, featuring a captivating feature fireplace and a door that provides access to the converted garage. This space has been transformed into a convenient utility area, offering access from the front of the house to the back garden. The hallway continues, and on the left, you will find another well-appointed bedroom, followed by a contemporary bathroom. The bathroom is fully equipped with a four-piece suite, including a walk-in shower and a freestanding bathtub. A timber door in the hallway grants access to the inner lobby, where stairs rise to the master bedroom on the first floor. This bright and airy room boasts fitted wardrobes, velux windows, and an ensuite shower room. Additionally, there is a door leading to a walk-in wardrobe, providing ample storage space.
Returning to the ground floor, you'll find a formal dining space featuring a charming log burner. This area seamlessly flows into the colossal yet cozy living space, offering an abundance of natural light and picturesque views across the stunning rear gardens. Steps lead down to the main lounge, which also benefits from a feature fireplace, adding a touch of warmth and character to the room. Situated at the rear of the home is the kitchen diner. This contemporary yet classic refitted kitchen boasts ample wall and base level storage units, stone work surfaces, and a beautiful view over the substantial gardens from the kitchen sink.
The gardens at the rear of the property are impeccably presented and provide a delightful space for enjoying sunshine and entertaining friends and family. The central area features a well-maintained lawn, surrounded by mature shrubs and trees. To enhance the character and charm of the gardens, there is a garden shed and a summer house, offering additional storage and relaxation spaces.
In summary, this detached residence dating back to the 1930s offers a captivating blend of period features and contemporary living. With its attractive facade, off-road parking, and attached garage, this home is sure to impress. The well-proportioned rooms, stunning gardens, and thoughtfully designed spaces make this property an ideal choice for those seeking a character-filled and comfortable living environment.

