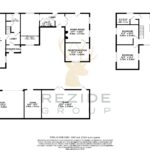01509274474
INSTANT VALUATION
01509274474
INSTANT VALUATION
Approaching Wisteria Cottage along East Road, you're greeted by a welcoming timber gate, leading to the front yard where private parking for multiple vehicles awaits. Beyond the gate lies a detached barn and carport, adding to the practicality and allure of the property. Formal access to the cottage is via an entrance hallway, leading to an internal lobby that sets the stage for the delightful discoveries within.
Step into the generous lounge, stretching the full depth of the rear of the cottage, and be greeted by panoramic windows offering views of both the front and rear gardens. Exposed timber beams and a feature fireplace infuse the space with warmth and character, creating a cozy ambiance perfect for relaxation or gatherings. French doors open onto the side garden, inviting seamless indoor-outdoor living.
Conveniently adjacent to the lounge is the downstairs W.C., positioned for ease of access. The breakfast kitchen, adorned with a range of wall and base level storage units, boasts contrasting work surfaces and modern amenities, including a gas hob, double oven, and inset sink. Light floods the space through windows spanning from front to back, enhancing the bright and airy atmosphere. A rear lobby, accessed from the kitchen, leads to a utility space and provides access to the rear garden, offering practicality for day-to-day living.
Continuing the journey, French double doors unveil a formal dining room, complemented by a window overlooking the front aspect and a door leading to the side garden. An additional reception room, versatile in its use, awaits beyond, offering potential as a fourth bedroom, study, or storage space, depending on your needs and preferences.
Ascending to the first floor, three well-proportioned bedrooms await, along with a family bathroom. The main bedroom, positioned to the rear of the property, boasts ample space for furniture, fitted storage wardrobes, and dual aspect windows offering views of the front and side gardens. The second bedroom also enjoys dual aspect windows and fitted storage, while the third bedroom offers generous proportions and a rear aspect window.
Set against the backdrop of the highly desirable Wolds village, Wisteria Cottage enjoys an idyllic setting overlooking green space to the front. The ample off-road parking, detached barn, and carport provide practicality and convenience, while the generous plot encompasses side and rear gardens, offering privacy and seclusion. The side garden features a lush lawn bordered by mature shrub trees, while the rear garden, currently decked, holds the potential for uncovering a hidden gem—an erstwhile swimming pool awaiting revival to suit your desires. Whether relaxing indoors by the fireplace or enjoying the tranquility of the outdoor spaces, Wisteria Cottage epitomizes the quintessential countryside lifestyle, beckoning you to make it your own.
Listing Paragraph
DISCLAIMER
We endeavour to make our sales particulars accurate and reliable, however, they do not constitute or form part of an offer or any contract and none is to be relied upon as statements of representation or fact. Any services, systems and appliances listed in this specification have not been tested by us and no guarantee as to their operating ability or efficiency is given. All measurements have been taken as a guide to prospective buyers only and are not precise. If you require clarification or further information on any points, please contact us, especially if you are travelling some distance to view. Fixtures and fittings other than those mentioned are to be agreed with the seller by separate negotiation.
