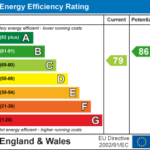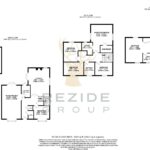01509274474
INSTANT VALUATION
01509274474
INSTANT VALUATION
As you pass through Flint Lane you are greeted by this imposing detached residence. Approach and access via a paved pathway leading to front elevation. Enter through composite door into the welcoming entrance hallway. The entrance hallway has a luxurious timber effect floor, doors communicating to ground floor accommodation including the ground floor WC and under stairs storage cupboards of which there are two. A return staircase rises to the first-floor landing and there is a double-glazed window flooding natural light into the space. To the left is the stunning Open Plan Kitchen dining area. This space has tiled flooring a range of fitted wall and base level storage units with kitchen island and laminate worksurfaces over, five ring burner gas hob with extractor unit over, Franke fragranite sink, splashback and double oven integrated at eye level. There is an integrated dishwasher and inset stainless steel sink with drainer unit. A bay window at the front and French doors leading out to the rear allow lots of natural light to fill this space. There is plenty of room for a large dining table and space to seat all the family for Sunday lunch. There is a utility off the kitchen dining space which is also fitted with a range of Wall and base level storage units having inset stainless steel sink and space and plumbing for washer and dryer as well as utility door leading to the rear. To the front of the property is a further reception room/home office. The current owners are utilising this space as a cosy sitting room, it enjoys plenty of natural light flowing through via the bay window to front aspect and has ceiling light pendant double radiator and plenty of room for office furniture or could quite easily be converted into a home office or playroom. The formal lounge is located at the rear of the property and enjoys triple aspect light flowing throughout this space Via French double doors to one side double glaze window to another and further double glaze window to the rear. It features a high-quality carpeted flooring, creating a cosy environment. There are two ceiling light pendants feature fireplace one double radiators, two singles, lots of electrical socket points and plenty of room for all your lounge furniture.
The first-floor landing has a bright and airy feel thanks to the window to side aspect. There are timber doors communicating to all first-floor accommodation and further staircase rising to the second floor. On the first floor there are four double bedrooms and family bathroom. There are four well-proportioned bedrooms on the first floor. The master suite enjoys a walk-in wardrobe and ensuite bathroom. The ensuite bathroom comprises of low-level flush WC pedestal wash handbasin walk-in double shower and fitted panel bath. The family bathroom also benefits from a full four-piece suite, comprising low-level flush WC pedestal wash handbasin fitted panel bath and single walk-in shower unit. The second-floor landing is huge and doubles as a further reception room, a great place to escape and read a book, watch TV or perhaps practice some yoga and enjoy the natural light flooding through via the Velux ceiling windows. On the second floor there is a generous double bedroom which has its own ensuite bathroom comprising of low-level flush WC pedestal wash handbasin and double walk-in shower unit. The bedroom enjoys a bay window to the rear allowing plenty of natural light Velux ceiling light window to the front aspect and has a range of fitted wardrobes. There is a further bedroom/playroom on the second floor which is currently in use as a guest room and enjoys a characterful feature of a pitched roof with Velux ceiling light.
Externally the property is set within a generous plot which has been landscaped for ease of maintenance in mind. There is a generous patio area and a laid lawn at the centre with planted borders. A pathway leads to the rear of the plot where you will find the timber bin stores. The double garage is huge and versatile space, it has light and power and could easily be converted to be used as a games room. There is plenty of space to park vehicles within the garage and there are formal parking spaces in front of the garage for multiple vehicles. A timber gate allows access from the driveway into the rear garden. This private oasis is the perfect place to entertain family and friends in the summer months.


