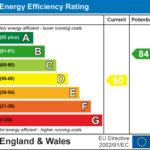01509274474
INSTANT VALUATION
01509274474
INSTANT VALUATION
Approach this property via Grange Avenue and across a gravelled driveway. As you enter through the porch and into the entrance hallway you will instantly feel at home. Stairs rise to the first floor from the hallway, there is understairs storage and doors communicating to the lounge on the right and the kitchen at the rear. The lounge is a generous size and has an opening through to the formal dining space at the rear. The bay window has bespoke plantation shutters and allows plenty of natural light in from the front and French doors flow onto the garden at the rear. The feature fireplace gives a real warmth and charm to this cosy and welcoming space. The extended galley kitchen is fitted with a range of wall and base level storage units with laminate worksurfaces over. There is an inset gas hob with oven below, sink with mixer tap over, space and plumbing for washing machine and dryer and modern Worcester Bosch boiler. There is a window to the side elevation and French doors leading out onto the rear garden.
The first-floor landing allows access to all upstairs rooms via original timber stripped doors. There is also a hatch which allows access to the loft space. There are three well-proportioned bedrooms, two of which are generous double bedrooms. The master being at the front and having an attractive bay window to the front elevation. The second bedroom enjoys lovely views across the garden at the rear via a large double-glazed window ad large built in wardrobe. There is plenty of room for a double bed and large wardrobes but could be used to suit your personal need. The third bedroom is a good-sized single room with window to front elevation. The family bathroom has been refitted recently in a contemporary style and offers a fitted panel bath with waterfall shower head over as well as further handheld shower head, it is enclosed by a glazed shower screen and has a vanity wash hand basin, low level flush W.C.
The property benefits from being position on a generous plot with ample space to the side for extension subject to relevant consents. There is plenty of parking for multiple vehicles to the front and side via a gravelled driveway. There is a timber gate which leads from front to rear. The rear garden has been beautifully landscaped with ease of maintenance in mind. It has a large wrap around patio area which makes it the perfect place to entertain family and friends. There is a laid lawn at the centre which is planked by planted borders with a range of mature shrubs and trees. There is a pathway leading to the rear of the plot where you will find a timber garden shed.


