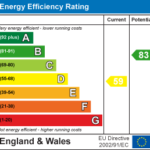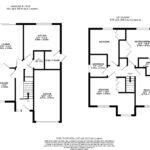01509274474
INSTANT VALUATION
01509274474
INSTANT VALUATION
Approach this home from the road and enter under covered storm porch via composite glazed door to front elevation. The welcoming entrance hallway has timber effect laminate flooring and timber doors communicating to all ground floor accommodation as well as understairs storage cupboard and downstairs W.C. The lounge is a bright and airy space which has sliding patio doors leading out to the rear, as well as a window to side aspect, feature fireplace with marble hearth, surround and timber mantlepiece. French double doors flow through from the lounge into the formal dining room. Located at the front of this property is the formal dining space with continuation of carpeted flooring from the lounge and double-glazed window to front elevation with pleasant outlook over the tree lined cul-de-sac.
The refitted Kitchen has a range of wall and base level storage units, with laminate worksurfaces over, inset gas hob with extractor unit over, electric oven below, space and plumbing for dishwasher and door communicating to utility room. The utility room has space for fridge freezer, plumbing for washing machine and dryer, further storage units and door leading to the exterior. The boiler is conveniently located within the utility room for ease of access.
The stairs rise from the hallway to the first-floor landing. The landing has doors communicating to all upstairs accommodation, the airing cupboard where you will find the hot water cylinder and hatch allowing loft access. There are four generously proportioned bedrooms, three of which are double rooms with fitted storage wardrobes. The Master benefitting from ensuite bathroom as well as a family bathroom to serve all other bedrooms. The family bathroom has been recently refitted and has LVT flooring, tiling to water sensitive areas, fitted panel bath with shower over, vanity wash hand basin and concealed cistern W.C within the same unit. The Master Ensuite has also recently been refurbished and features a low-level flush W.C, pedestal wash hand basin, shower enclose, tiling to floor and tiled splashback.
This home is set in a quiet position within a highly desirable cul-de-sac and has off road parking for multiple vehicles, front garden with laid lawn and planted border. There is access to the single garage via up and over door. There is a timber gate allowing access from front to rear. The garden has been landscaped with ease of maintenance in mind and has a sun trap patio area, space for timber garden shed, laid lawn and planted borders with mature shrubs and trees. The garden is South Westerly facing and enjoys sunshine all-day into the early evening and is the perfect place to entertain family and friends.


