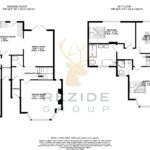01509274474
INSTANT VALUATION
01509274474
INSTANT VALUATION
As you step inside, you'll be welcomed by a spacious entrance hall adorned with original wood floors and a convenient storage area beneath the staircase. A well-placed downstairs WC near the front door adds practicality to the layout. Moving on, you'll discover the expansive lounge, featuring a unique inglenook-style fireplace with two circular stained glass windows on either side, exuding character and charm. A generously sized bay window fills the room with natural light, creating a warm and welcoming atmosphere.
Adjacent to the entrance hall, you'll find the dining room, cleverly divided into soft seating and dining areas, making it perfect for larger families seeking multiple lounging spaces. French doors lead to the garden, adding a seamless indoor-outdoor flow. Continuing through, you'll encounter an impressive kitchen diner – a modern culinary haven with sleek black contemporary unit doors and a suite of integrated appliances, including a dishwasher and built-in double oven. A large window overlooks the garden, infusing the space with natural beauty.
Connected to the kitchen is a practical boot room with its own access to the front of the property, ideal for managing a household with pets and muddy boots. The boot room leads to a utility room and provides access to the single garage, which is equipped with power and lighting.
Upstairs, you'll find three spacious double bedrooms. Bedroom one is a generously proportioned double, featuring a large archway, windows facing both the front and back, and ample fitted wardrobes. The master bedroom enjoys the luxury of an ensuite bathroom, tastefully styled with high-end tiles and a glass corner shower cubicle. Bedroom two is a well-sized double room, also benefiting from fitted wardrobes and abundant natural light. Bedroom three, a cozy double, is likewise equipped with fitted wardrobes. Completing the upper level is a generously sized family bathroom, offering a jacuzzi bath, a walk-in glass shower with mixer taps and a rainfall shower head, and a stylish his and hers vanity basin unit.
Outside the property, the 'L'-shaped garden at the rear features a raised deck area, perfect for summer evening entertainment and outdoor relaxation. Accessible through a side gate, the front garden and driveway can accommodate two cars, with the potential for expansion to accommodate more.
Leicester Road is more than just a house; it's a well-appointed family home that seamlessly blends modern conveniences with timeless appeal, making it a standout choice in Loughborough's housing market.

