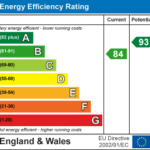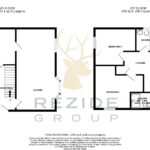01509274474
INSTANT VALUATION
01509274474
INSTANT VALUATION
Step through the welcoming threshold into a bright and spacious entrance hall adorned with high-quality wood effect flooring, crisp white walls, luxurious light fittings, and a convenient storage cupboard beneath the staircase. The hall seamlessly connects to the lounge, a second reception room, the kitchen, and the staircase.
The lounge, characterised by tasteful wall coverings, striking flooring, a bespoke built-in bookcase, and a bay window flooding the room with natural light, offers a generously sized retreat. The thoughtfully designed ground floor layout allows for a seamless transition into the kitchen diner. Here, a dining area for up to five people coexists with a practical breakfast bar, complemented by ample storage, cream units, silver handles, and mahogany-style work surfaces. The kitchen is equipped with integral appliances, including an oven, gas hob, dishwasher, and standing fridge/freezer. For additional storage and functionality, there's a utility room with more cupboards and space for a washer/dryer.
Completing the ground floor amenities is a beautifully presented downstairs WC, a versatile second reception room currently utilised as a meditation Zen room but adaptable for use as a child's playroom or office space.
Venturing upstairs reveals four double bedrooms, each uniquely designed for comfort. The master bedroom offers picturesque views of the local countryside, a triple built-in wardrobe, and its own ensuite shower room with modern tiling, a glass cubicle, pedestal basin, and toilet. Bedroom two features a unique shape, accommodating a large double wardrobe and a kingsize bed, while bedroom three offers a generous size with cream carpets and garden views. The smallest bedroom, though cozy, accommodates a double bed and boasts the best views from its window. A tastefully upgraded family bathroom with a glass crittall style shower screen, modern tiling, and a three-piece suite completes the upper level.
The meticulously landscaped rear garden boasts multiple seating areas, a timber-framed gazebo shelter, and silver birch trees for privacy. A standout feature is the custom-built insulated home office, versatile enough to serve as a home gym, summer house, or garden bar, with an additional storage room acting as a shed.
The front and side of the property showcase a well-kept garden, inviting you into the residence, along with a driveway for two cars leading to the garage. The garage is equipped with power, lighting, and ample storage in the rafters, providing the finishing touch to this exceptional property.


