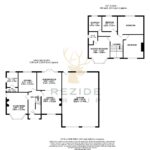01509274474
INSTANT VALUATION
01509274474
INSTANT VALUATION
As you approach this home, you will instantly notice its stunning curb appeal, being set back behind leylandii hedges, and enclosed by an In and Out driveway. You will enter the accommodation via an arched storm porch with original tiled floor. Enter via the timber glazed door into the welcoming entrance hall, featuring original timber strip flooring throughout, with a staircase rising to the first floor and doors accessing ground floor accommodation.
To the left, you will enter a beautiful, bright, and airy reception room, which is currently in use as a formal dining space. It features an original brick fireplace with an open fire and an attractive bay window, with plenty of room to be used as a further lounge or playroom. The kitchen is located at the rear of this home and has been fitted with a range of wall and base storage units with work surfaces over. The kitchen boasts a range of built-in appliances and enjoys the beautiful view from the garden at the rear.
Off the kitchen, you will find a handy utility space with a door leading out to the side and access to the downstairs WC. To the right of the hallway, you will find the generously extended lounge, which has a cosy feeling with a log-burning stove at the heart of this space. It opens through to the rear extension where you find further spaces with French doors flowing out onto the rear garden.
The original staircase rises up to the first floor where you would find a beautiful gallery landing with a large stained-glass window, allowing plenty of light at the front aspect. There is access to the loft and doors communicating to all upstairs accommodation. Upstairs, you will find four proportionate bedrooms, three of which are generous double bedrooms, and the master benefits from an ensuite shower room. The bathroom has been refitted with a panel bath, shower over, low-level flush WC, and pedestal washbasin.
This home boasts a generous plot at the front, featuring an in and out driveway for parking vehicles as well as access to the large garage, which has previously been used as a workshop and is approximately 9m x 6m. There is access from front to rear via a side passageway which leads to the rear garden. The generous garden offers ample space for a family to entertain and children to play on the large lawn with trees and border enclosing. The garden enjoys lots of privacy, which is a huge asset to this property. This home offers an amazing opportunity to extend subject to relevant consents, with ample space available in the substantial garden.
