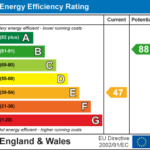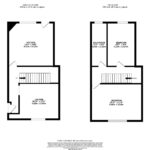01509274474
INSTANT VALUATION
01509274474
INSTANT VALUATION
As you enter the property, you are greeted by a spacious and welcoming hallway, which provides access to the downstairs accommodation. The hallway also features space under the stairs, which could be used as a quaint study area or additional storage space.
The country-style kitchen is a real highlight of this property, complete with a kitchen island that doubles as a formal dining space. The kitchen is fully equipped with modern appliances, providing everything you need for cooking and entertaining.The lounge is a warm and cosy space, perfect for relaxing after a long day. The room has a traditional feel with a modern twist, and features a fireplace, adding to the cosy atmosphere.
On the first floor, there are two large double bedrooms, each offering ample space for a double bed and additional furniture. The bedrooms are light and airy, with neutral decor and fitted wardrobes.
The modern three-piece bathroom suite comprises a separate shower, panelled bath, low-level flush W.C, and vanity wash hand basin with a range of storage. The bathroom is finished to a high standard with modern fixtures and fittings.
The garden of this property is a generous size and has been beautifully landscaped, providing an excellent space for outdoor entertaining. The garden is mainly laid to lawn, with mature shrubs and trees to the borders. The garden also features a brick retaining wall at the end and hedge enclosing the left flank, while a timber fence encloses the right. There is also a convenient brick-built out-store, providing additional storage space.
Overall, this charming two bedroom cottage in Barrow Upon Soar is a rare find, offering a perfect blend of classic and contemporary styling, providing comfortable and stylish living accommodation. The property is conveniently located close to the centre of the village, providing easy access to local amenities and transport links. This is a must-see property for anyone looking for a charming and stylish cottage in a picturesque village location.

