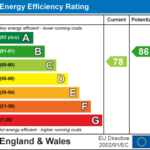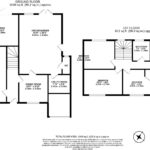01509274474
INSTANT VALUATION
01509274474
INSTANT VALUATION
Enter this home via a glazed door into the entrance hallway, having carpeted flooring, doors communicating to ground floor accommodation and stairs rising to first floor. To the left of the hallway is the Lounge, a spacious reception room with a square bay window to the front elevation allowing natural light into this space. The focal point of this room is the log burning stove, surrounded by Yorkshire stone hearth and mantel piece. There is an opening through from the lounge to the Sun Lounge at the rear. This extended space features a vaulted ceiling two large Velux windows, bi-folding leading out into the garden and recessed spotlights to the ceiling. To the right of the entrance hall is the formal dining room. Situated to the front of the property with a UPVC double glazed window overlooking the front and door leading through to the Kitchen. The Kitchen comprises a range of contemporary wall and base storage units, timber effect laminate work surfaces, inset sink with draining unit, mono-block mixer tap over, two electric ovens and second separate oven combination microwave, four ring induction hob, wall mounted oven, extractor fan and a built-in fridge, freezer, washing machine and dishwasher. The Kitchen has been designed around a central island and breakfast bar with seating for up to six people making this the perfect entertainment space. The Kitchen also benefits from underfloor heating, Velux ceiling windows to the rear, French doors to the rear and side door as well as a door through to downstairs W.C and utility.
The first-floor landing has a window overlooking the garden and fields to the rear. Doors communicate to all upstairs accommodation and a hatch allows loft access. The master bedroom is located to the left of the landing and has UPVC double glazed window to the rear elevation and range of quality fitted wardrobes with floor to ceiling storage. The second bedroom is a generous double bedroom with a UPVC glazed window to the front elevation, built-in double wardrobe with matching chest of drawers, dressing table and bedside unit. The third bedroom is situated to the front of the property there is a UPVC double glazed window, built-in airing cupboard housing the hot water tank and storage above. The fourth bedroom has a UPVC glazed window to the front elevation, a range of fitted wardrobes and drawer units and access through to the ensuite bathroom. The ensuite has a corner shower cubicle, pedestal wash hand basin, w/c, tiled splashback to the wall, vinyl flooring, obscure glazed window to the rear elevation. The family bathroom suite comprises a large corner bath unit with wall mounted shower over, curved glass screen, w/c and wash hand basin set within a vanity unit with storage cupboards, fully tiled walls, complementary tiled flooring, obscure glazed window to the rear elevation and wall mounted shaver point.
The property benefits from a generous plot, with a wide frontage consisting of a double width block paved driveway, front garden is mainly laid lawn with some mature shrubs. There is gated side access from front to rear at the side and a winding gravelled pathway which leads from the road to the canopied porch. There is still a portion of the garage remaining measuring approximately 7’11 x 8’3. The rear garden is of a generous proportion and has been landscaped with ease of maintenance in mind. There is a large patio area and beyond that is a lain shaped lawn with gravel pathway window seating area beyond. The borders of the garden have been thoughtfully planted and incorporate mature shrubs and trees to give the garden a lush green feel. There is an outdoor tap, security lighting and solar panels on the roof which are owned by the property.

