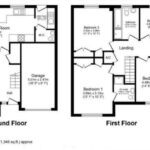01509274474
INSTANT VALUATION
01509274474
INSTANT VALUATION
Upon entering through the spacious hallway, the ground floor unfolds with a generous lounge featuring a UPVC double glazed window to the front, double radiator, and a pendant light point. The true heart of the home is the stunning living kitchen, a versatile space for family gatherings, dining, and relaxation. The kitchen area is equipped with a range of base and eye-level units, contrasting roll-edged work-surfaces, sink and drainer, oven with hob, integrated fridge freezer, and dishwasher. An adjoining utility room, with sink and plumbing for a washing machine, leads to the rear garden.
Ascend to the first floor, and you'll discover four well-proportioned bedrooms, three of which comfortably accommodate king-size beds, and the fourth providing space for a double bed. The master bedroom is a retreat with triple fitted wardrobes and an en-suite featuring a walk-in shower, low flush w/c, and wash hand basin. The family bathroom services the remaining three double-sized bedrooms, offering a four-piece suite including a walk-in shower cubicle, separate bath, low flush w/c, and wash hand basin.
Externally, the property sits on a well-proportioned plot with a driveway providing off-road parking for several cars leading to the garage, complete with power and lighting. The rear garden, privately aspected, becomes a delightful space to enjoy the summer months. At the front, the property overlooks open green space, contributing to the tranquil surroundings.
Beyond its captivating interiors, Sileby offers a prime location with easy access to the university town of Loughborough, providing an array of amenities including renowned schooling, universities, shopping, and recreational pursuits. The village itself boasts various amenities for day-to-day needs, along with public houses and places of worship. With the added assurance of an NHBC warranty, this property encapsulates the essence of modern family living in a picturesque village setting.

