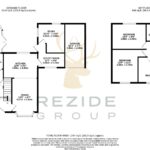01509274474
INSTANT VALUATION
01509274474
INSTANT VALUATION
The welcoming reception hallway leads to a ground floor WC, through lounge, dining room opening to a modern fitted kitchen, extended utility room, study/ground floor bedroom, and conservatory overlooking the garden. Upstairs, four well-proportioned bedrooms, an ensuite shower room, and a family bathroom await.
Externally, the property sits on a private plot at the head of a cul-de-sac, with a driveway providing ample parking, a garage, and an enclosed rear garden with an open aspect. Conveniently located in a thriving village community with shops, cafes, schools, and a local railway station, this home offers easy access to nearby cities and road networks.
Upon entering, the property's reception hallway features a wooden floor, double radiator, and stairs leading to the first floor. The ground floor WC offers wooden flooring, a washbasin with storage beneath, and a low-level WC.
The spacious lounge boasts wooden flooring, a feature gas coal effect fire, and patio doors opening to the conservatory. The conservatory features under floor heating and Pilkington K-Glass double glazing ensuring year round usage. The dining area features ample space for a dining table and chairs, with an opening through to the modern fitted kitchen.
The modern kitchen offers vinyl tile effect flooring, a range of base and wall-mounted units, and NEFF integrated appliances. The utility room provides additional storage and plumbing for appliances, with access to the study/playroom and the rear garden.
The study/playroom offers versatile use and features laminate flooring and two UPVC double glazed windows to the rear. The conservatory boasts a brick base, UPVC double glazing, laminate flooring, and French doors opening to the patio and garden.
Upstairs, the landing provides access to all bedrooms. The main bedroom features built-in wardrobes and an ensuite shower room. Bedrooms two and three offer built-in wardrobes, while bedroom four enjoys a UPVC double glazed window to the front. The family bathroom is fitted with a three-piece suite and partially tiled walls.
Outside, the front of the property features a block-paved driveway and a shaped front lawn. The rear garden offers a patio seating area and a private aspect, fenced and hedged to boundaries, perfect for outdoor enjoyment. Viewing is highly recommended to appreciate this superb family home!

