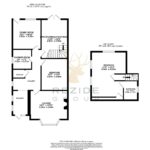01509274474
INSTANT VALUATION
01509274474
INSTANT VALUATION
As you approach this home via Woodgate, you will instantly notice its elevated position and curb appeal. The home enjoys privacy, with it being set back from the road, however, still provides convenience and access to the centre of the village within a few moments’ walk. Enter via glazed door into the welcoming entrance hallway. The initial portion if the hallway has been thoughtfully tiled with a timber effect porcelain tile, beyond this, you will find the original timber strip flooring within the central hallway. There are two windows to the side elevation, access to a storage cupboard and doors communicating to all downstairs accommodation. You will find the lounge at the front of the property; a bright and airy lounge enjoys an attractive bay window to the front elevation. A striking feature of the lounge is the log burning stove, it is a charming addition to this cosy space helping you keep warm in the winter months.
Back to the hallway and on the left, you will find a contemporary shower room, with low level flush, Pedestal wash hand basin and double walk-in shower unit with glazed enclosure. Across the hallway you will find a generous double bedroom which is conveniently located for us of the shower room facilities. The bedroom has plenty of room for a large double bed and storage wardrobes and features a double-glazed window to the side elevation. At the end of the hallway there is access to a further reception room, this is currently in use as a formal dining space which is ideal as it is located just next door to the living kitchen. There is a large picture window at the rear overlooking the garden and a glazed door allowing external access onto the patio.
The refitted breakfast kitchen is a beautiful addition to this immaculately presented property. It features a bespoke solid wood kitchen which offers a range of wall and base level storage units with marbled quartz worksurfaces over, a FRANKE Belfast sink with Quooker hot water tap. The kitchen has an eye level oven with microwave oven above. There are French doors leading out onto the rear patio, as well as stairs rising to the first floor.
The first floor has been converted to a generous bedroom with a contemporary ensuite bathroom. The ensuite comprises, a fitted bath, low level flush W.C, pedestal wash hand basin. The bedroom enjoys Velux lights in the celling and an attractive picture window overlooking the rear gardens.
The property occupies a surprisingly generous plot considering the fact it is so close to the village centre and amenities. The property has ample off road parking to the front as well as access to the single garage. The front garden is planted with mature shrubs and trees and is enclosed by a granite retaining wall. There is access from front to rear via a side gate. The rear gardens have been beautifully maintained and planted with mature shrubs and trees. The garden features three main tiers, the initial patio area which connect to the house at ground level, where you will find an out store and generous patio.
