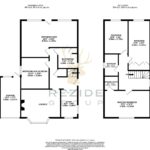01509274474
INSTANT VALUATION
01509274474
INSTANT VALUATION
Approaching Orchard House from Woodgate, you are greeted by a block paved driveway that leads you to the entrance. Ascend the steps on the left side of the property and enter through a composite glazed door into the welcoming main entrance hallway. This space boasts exposed timber strip flooring, with stairs rising to the first-floor landing and doors granting access to the ground floor rooms, as well as an under stairs storage cupboard. At the front of the house, you'll find the study, an ideal spot for a home office or a versatile hobby/playroom. Next is the main lounge, which features timber strip flooring, an attractive bay window to the front, and a captivating fireplace with an inset log-burning stove. Across the hallway is another reception room, currently used as a playroom also having potential to be used as a fourth bedroom, offering timber flooring, a window to the side, and a ceiling light fixture.
Continuing across the hallway, you'll discover the downstairs bathroom, elegantly designed with tiled surfaces, a fitted bath with a shower over it, a low-level flush W.C, a pedestal wash hand basin, and a heated towel rail. The rear of the hallway opens up to the family kitchen diner, equipped with a range of contemporary wall and base level storage units. Featuring timber-effect laminate work surfaces and an inset porcelain Belfast sink overlooking the rear garden, the kitchen also boasts modern appliances including a Siemens gas hob with an extractor unit, Siemens eye-level double oven, and ample space for a dishwasher, washing machine, and an American-style fridge-freezer. The current owners have designed this space as a kitchen diner, but there is flexibility to use it as a living kitchen diner to suit your preferences.
As you ascend to the first floor, the landing welcomes you with a bright and airy atmosphere, complemented by a Velux window on the side. It offers carpeted flooring and provides access to all upstairs rooms. The master bedroom, positioned at the front of the property, features a large window to the front, two ceiling light pendants, and access to a formal dressing room. Forward-thinking sellers have ensured that the dressing room is equipped with plumbing, offering the potential for conversion into an ensuite if desired. Adjacent to the master bedroom is the upstairs bathroom, tastefully appointed with a contemporary panel bath, a shower, a low-level flush W.C, a pedestal wash hand basin, and floor-to-ceiling tiling. Across the landing from the bathroom, you'll find the second bedroom, a spacious double bedroom with bespoke fitted wardrobes and a picture window overlooking the rear gardens. The third upstairs bedroom is also a double bedroom, boasting beautiful views across the rear gardens.
Outside, the property is set back from the road by a block-paved driveway, enclosed by a granite retaining wall adorned with mature shrub planting. The single garage on the side is equipped with lighting and power. A timber gate on the right side allows for convenient external access from the front to the rear. The garden has been meticulously landscaped, featuring a patio seating area and steps leading up to another suntrap patio with a charming fishpond. A pathway takes you to the rear of the garden, where you'll find a beautifully manicured lawn. Mature shrubs and hedges flank the garden, ensuring privacy, with attractive trees planted at the rear. A further patio at the back of the plot provides an ideal place to relax, unwind, and savour views across rooftops towards open fields at the front. This garden is the perfect retreat for enjoying the company of family and friends during the summer months. Orchard House is not just a property; it's a lifestyle, offering comfort, style, and a sense of home in a highly desirable location.


